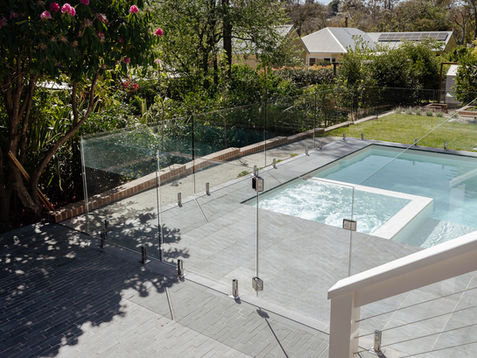Liquidamber
November 2023
Design by Dapple Designs, Construction by Change of Scenery Landscapes
An existing home with well established gardens and trees.
The client had a dream to not only add a pool, but gain a beautiful and functional entry and backyard.
Stage 1 – Design
The client engaged a landscape designer and worked through the process to get these dreams onto paper - review and redsign as needed.
Once the design was exactly as they liked it and imained it to be, it was ready to move forward to engage a pool builder and get all relevant approvals.
Stage 2 – Construction
Luckily for us, we were engaged to build Jon and Belynda's dream garden. Nick and the team worked through the design and construction began.
Concrete base slabs were laid for paved surfaces and paver installation. Small rectangular cobblestones were laid in a decorative pattern with a half paver border for the entry and entertainment areas.
Pool surrounds were paved using matching large format pavers including a fire pit area. The fire pit space included the construction of a 3 sided off form concrete bench seat.
Working together with Outback Pools we were able to come up with a tidy soloution to get the pool equipment tucked away from sight but still accessable for regular pool maintenance.
We poured a finished Geostone concrete slab and path around the pool with Geostone exposed aggregate finish.
Retaining walls and veggie garden beds were built with PGH face bricks to match the house foundations.
The project was commpleted with planting, turf, a timber arbor, timber screening and garden lighting.
Stage 3 – Maintain
The landscaped garden will be realatively easy to keep looking its best year round with regular mowing and occasional hedging and trimming. The garden will have interest all year with the use of both existiing and deciduous plantings and flowering shrubs with some flowers throughout all seasons.
Mow, edge and blow the leaves regularly for a happy outside life.


























